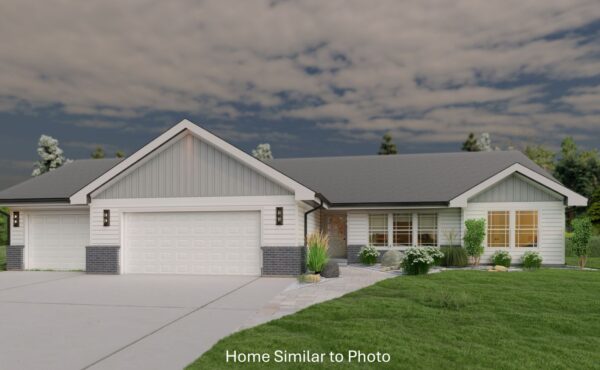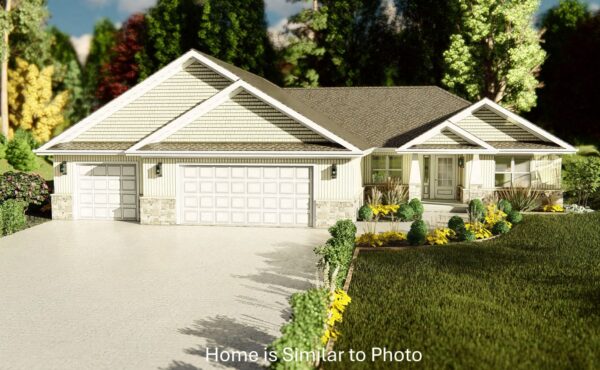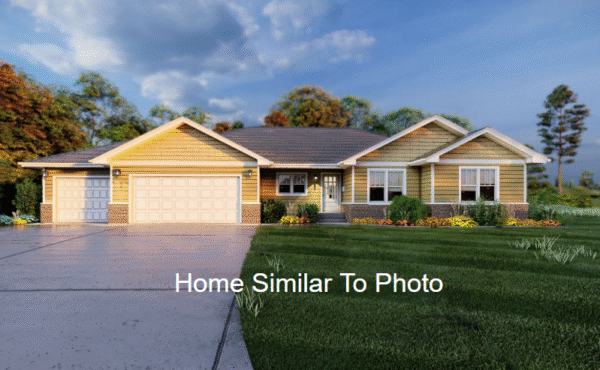1696 Betty Jean Lane (Lot 144 Hazel Estates), Green Bay, WI 54313
Wisconsin
, 1696 Betty Jean Lane
$ 414,900
For Sale
New construction 3 bed, 2 bath ranch with 3 car attached garage featuring basement access. Home located in Hazel Estates S/D in Village of Howard. Custom maple kitchen cabinets, walk-in pantry, island overlooking dinette & living room, stainless steel microwave & dishwasher. Split bedroom design. Master bedroom with walk-in closet & private full bath with double sinks & walk-in shower. 1st floor laundry. Lots of daylight in living room with 3 large windows. Full basement stubbed for future bath & egress window. Exterior features vinyl siding, brick per plan & shakes in roof peaks. Home includes central air, a passive radon system & a 1 year builder warranty. Main photo is computer generated. Photos are similar but may not be exact. Virtual staging in photos.
Directions: Head NW on WI-29 W, take Exit 253 for Marley St. Right onto Marley St to right onto Betty Jean Lane.
 1,618 sqft
1,618 sqft 3 Bedrooms
3 Bedrooms 2 Bathrooms
2 Bathrooms
New construction 3 bed, 2 bath ranch with 3 car attached garage featuring basement access. Home located in Hazel Estates S/D in Village of Howard. Custom maple kitchen cabinets, walk-in pantry, island overlooking dinette & living room, stainless steel microwave & dishwasher. Split bedroom design. Master bedroom with walk-in closet & private full bath with double sinks & walk-in shower. 1st floor laundry. Lots of daylight in living room with 3 large windows. Full basement stubbed for future bath & egress window. Exterior features vinyl siding, brick per plan & shakes in roof peaks. Home includes central air, a passive radon system & a 1 year builder warranty. Main photo is computer generated. Photos are similar but may not be exact. Virtual staging in photos.
Directions: Head NW on WI-29 W, take Exit 253 for Marley St. Right onto Marley St to right onto Betty Jean Lane.



