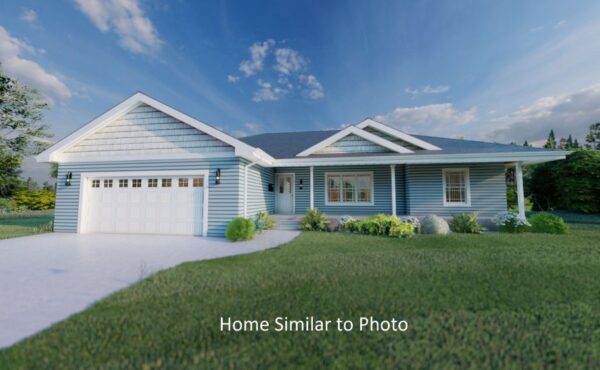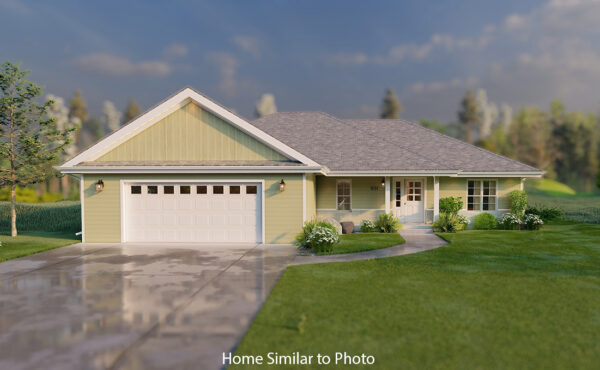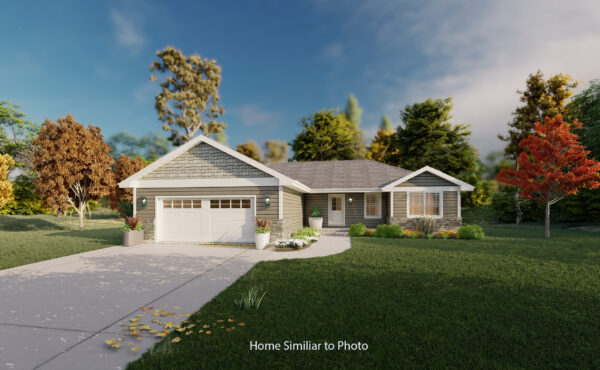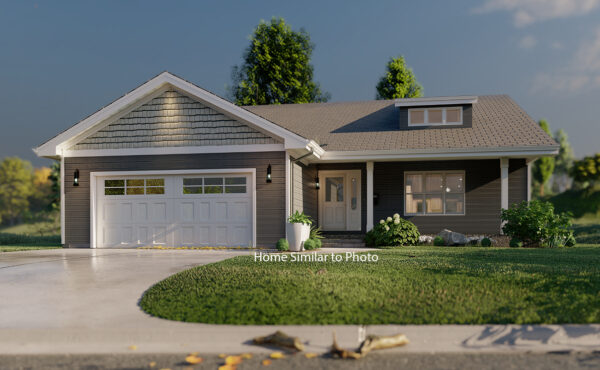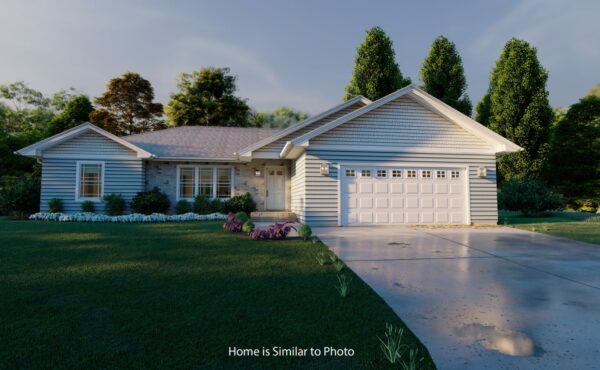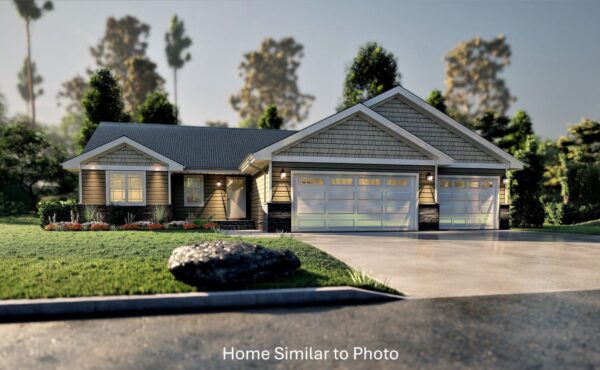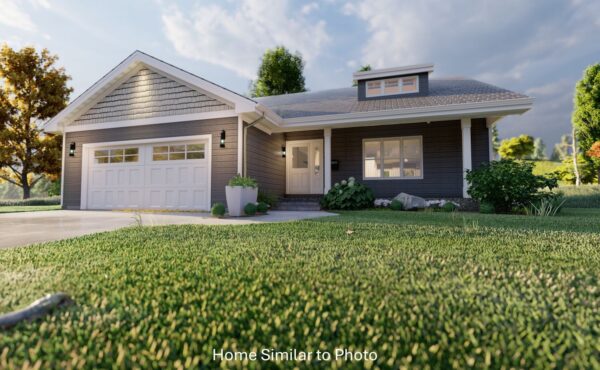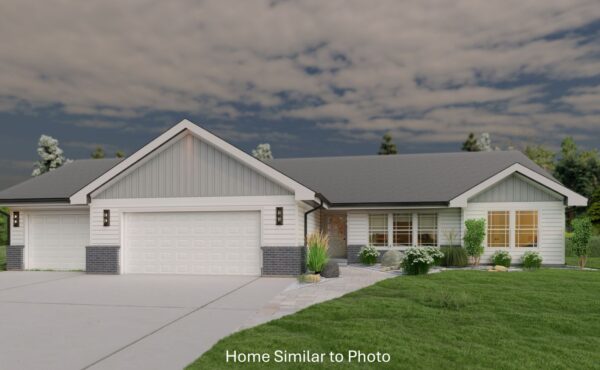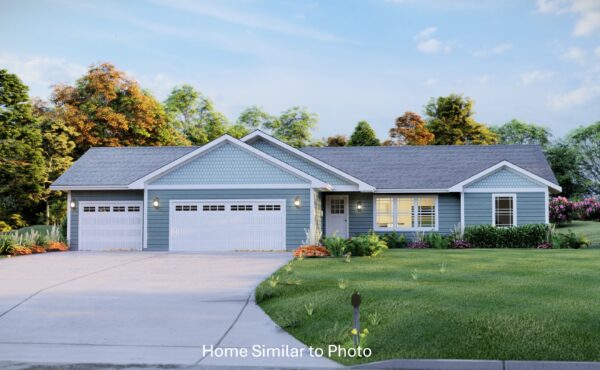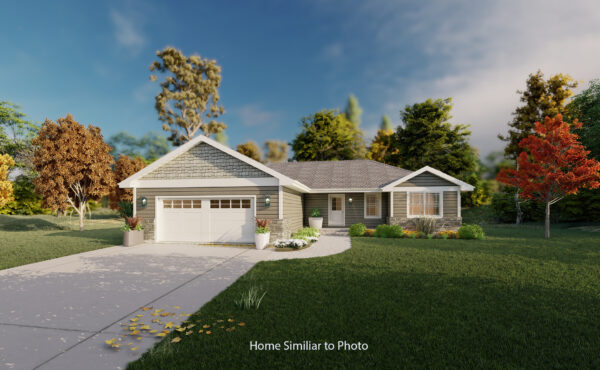1011 Constellation Way (Lot 21 Shipyard Estates), Marinette, WI 54143
Wisconsin
, 1011 Constellation Way
$ 369,900
For Sale
Beautiful new home in the City of Marinette! This open-concept 1,411 sq. ft. ranch features a charming large covered front porch with porch posts, vinyl siding, shakes in the roof peaks, and stone per plan. The split-bedroom layout includes 3 bedrooms and 2 full baths, with a spacious living room featuring a cathedral ceiling that flows into the kitchen and dinette. The kitchen offers custom maple cabinets, a pantry, an island with a snack counter, and a stainless steel dishwasher and microwave. The private master suite includes a tray ceiling, walk-in closet, and full bath with a walk-in shower. Additional highlights include first-floor laundry, a full basement with exposure and plumbing for a future bath, and an attached 2-car garage. Home includes central air, a passive radon system, and a 1 year builder warranty. Main photo is computer generated. Photos are similar but may not be exact. Virtual staging in photos. Parcel # TBD.
Directions: Head NE on US-41 N. Turn right onto Roosevelt Rd and continue onto University Dr. Turn left onto Shore Dr and turn right onto Constellation Way.
 1,411 sqft
1,411 sqft 3 Bedrooms
3 Bedrooms 2 Bathrooms
2 Bathrooms
Beautiful new home in the City of Marinette! This open-concept 1,411 sq. ft. ranch features a charming large covered front porch with porch posts, vinyl siding, shakes in the roof peaks, and stone per plan. The split-bedroom layout includes 3 bedrooms and 2 full baths, with a spacious living room featuring a cathedral ceiling that flows into the kitchen and dinette. The kitchen offers custom maple cabinets, a pantry, an island with a snack counter, and a stainless steel dishwasher and microwave. The private master suite includes a tray ceiling, walk-in closet, and full bath with a walk-in shower. Additional highlights include first-floor laundry, a full basement with exposure and plumbing for a future bath, and an attached 2-car garage. Home includes central air, a passive radon system, and a 1 year builder warranty. Main photo is computer generated. Photos are similar but may not be exact. Virtual staging in photos. Parcel # TBD.
Directions: Head NE on US-41 N. Turn right onto Roosevelt Rd and continue onto University Dr. Turn left onto Shore Dr and turn right onto Constellation Way.

